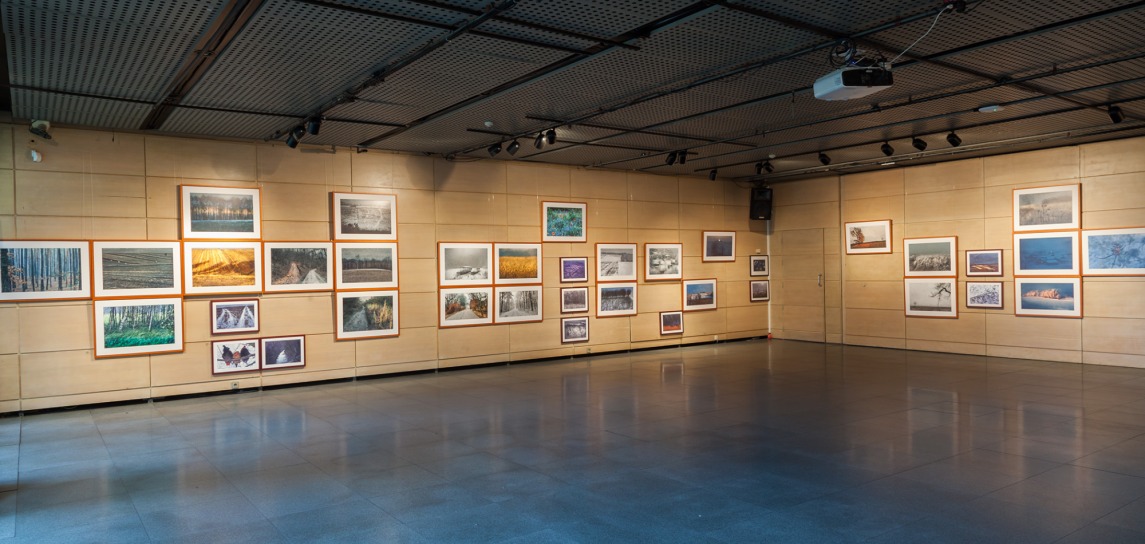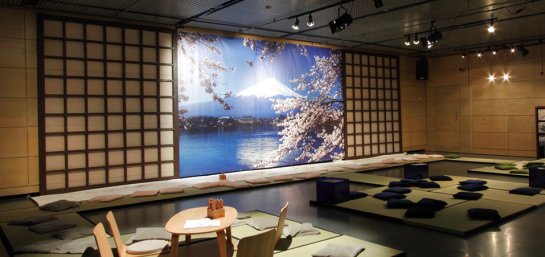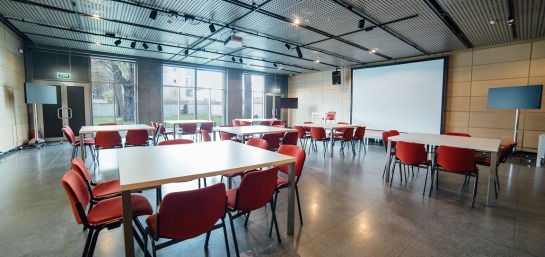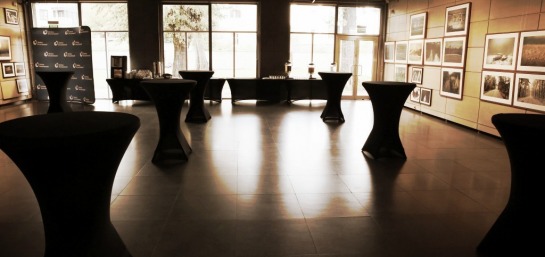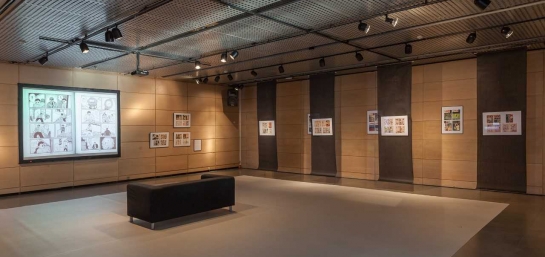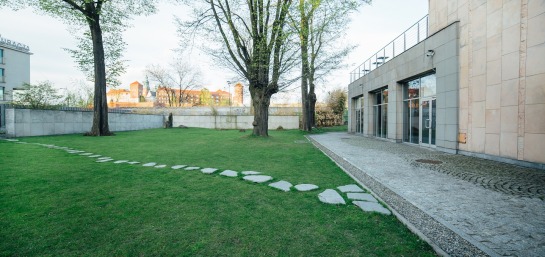Lobby
Based on a rectangular plan, with flat floor space, access to daylight and exit into the garden. Available for exhibition and catering functions or as a conference foyer space. Can be combined with the Multifunctional Auditorium to form one large space for various events (detachable wall).
Capacity
- 80 – workshop arrangement
- 150 – standing arrangement
Possible arrangements
- foyer of the Multifunctional Auditorium (coffee breaks, catering)
- exhibition stands, reception desks
- glazed wall and exit into the garden
Equipment and fittings
- sound amplification system
- daylight (blinds)
- spotlights
- multimedia (projectors / LED display)
