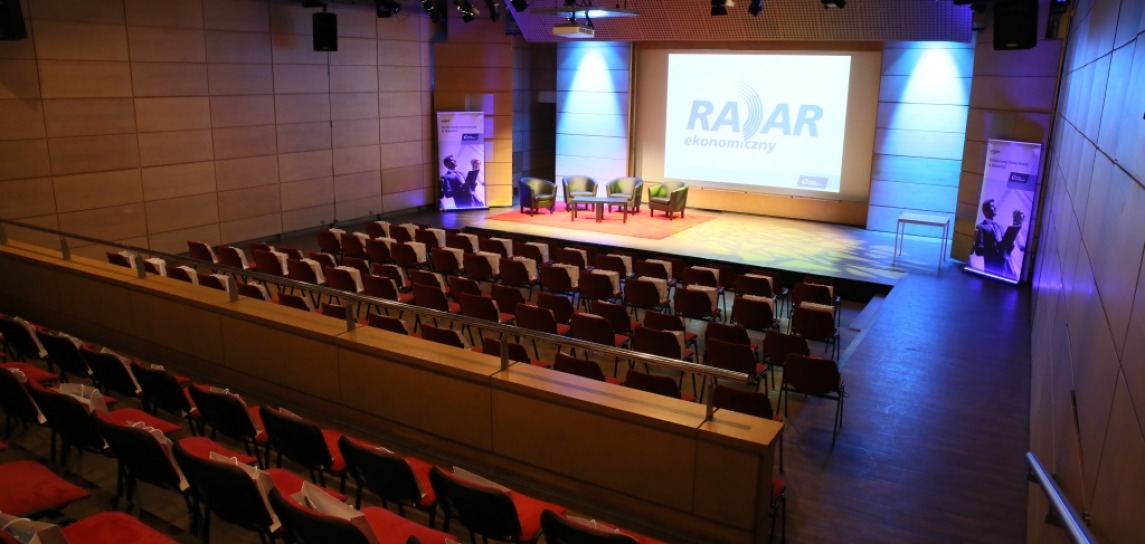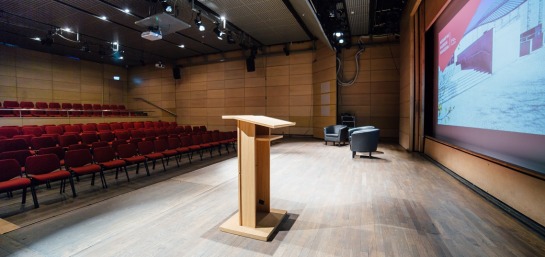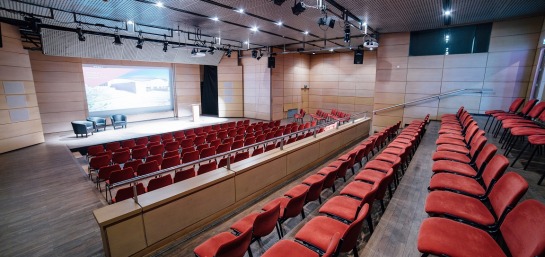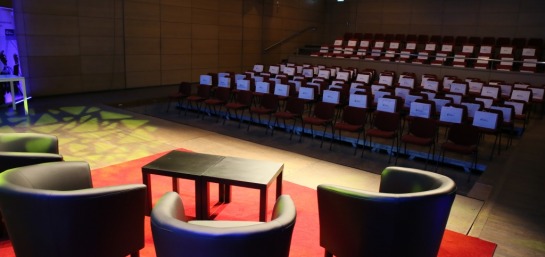Multifunctional Auditorium
Based on a rectangular plan, with a picture-frame stage (regulated proscenium). The number of seats in the auditorium in its maximum version is 250 (320 if extended to include the Lobby). The modifiable floor at the lowest level makes it possible to arrange a flat floorspace for events and parties/banquets. The auditorium is fitted with elaborate technical equipment, and it is possible to install additional elements into the sound and lighting systems and stage decorations.
Capacity
- 250 – theatrical arrangement
- 100 – workshop arrangement
- 300 – standing arrangement (concert)
Possible arrangements
- theatrical arrangement with a dais (floor made of stage platforms; can also be a stepped dais)
- flat arrangement (an extra stage can be built)
- customized arrangement (e.g. fashion catwalks)
Equipment and fittings
- professional conference/music amplification system
- theatrical and effect lighting
- multimedia (projectors / LED display / video processors)





